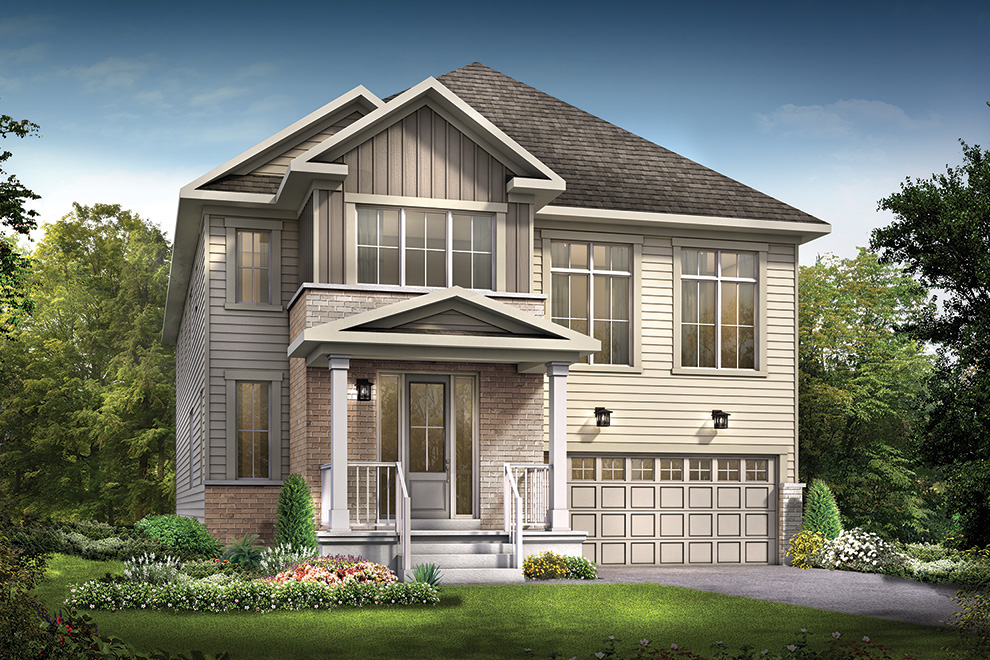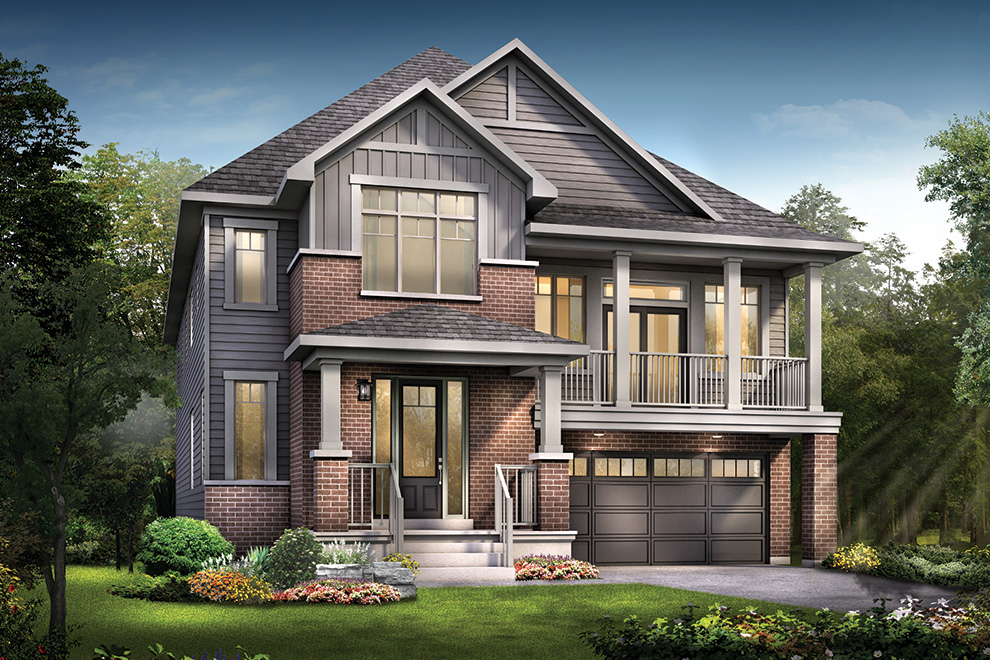The New 43' Mapleton Design
The Mapleton offers a nice balance of open-concept living and separate spaces across two and a half floors.
The grandeur of the Mapleton begins right at the front door as you move through the foyer, past the open den, dining room, and half-bath before opening up to the rest of the home.

The spacious kitchen is a feast for the eyes with a full wall of counter space and optional cabinets, a large island with a flush breakfast bar and plenty of room for a breakfast table in front of the glass patio doors. It’s a bright space perfect for casual dining or catching up with friends and family. A walk-through pantry connects the kitchen to the dining room making it easy to bring meals and dishes to and from during more formal family dinners.
Upstairs, the second-floor hallway is bright and airy, open to the family room below, and includes four bedrooms that each have direct access to a bathroom, and a conveniently located laundry room — meaning you’ll never have to make trips up and down from the basement.

Start with the master bedroom. This 16’ by 16’ spacious retreat includes a generous walk-in closet, and a spa-like four-piece ensuite with freestanding tub, his-and-hers sinks and walk-in shower. Two of the additional bedrooms share a Jack-and-Jill bathroom (and one has its own walk-in closet) while the fourth and final bedroom has a private three-piece bathroom of its own.







